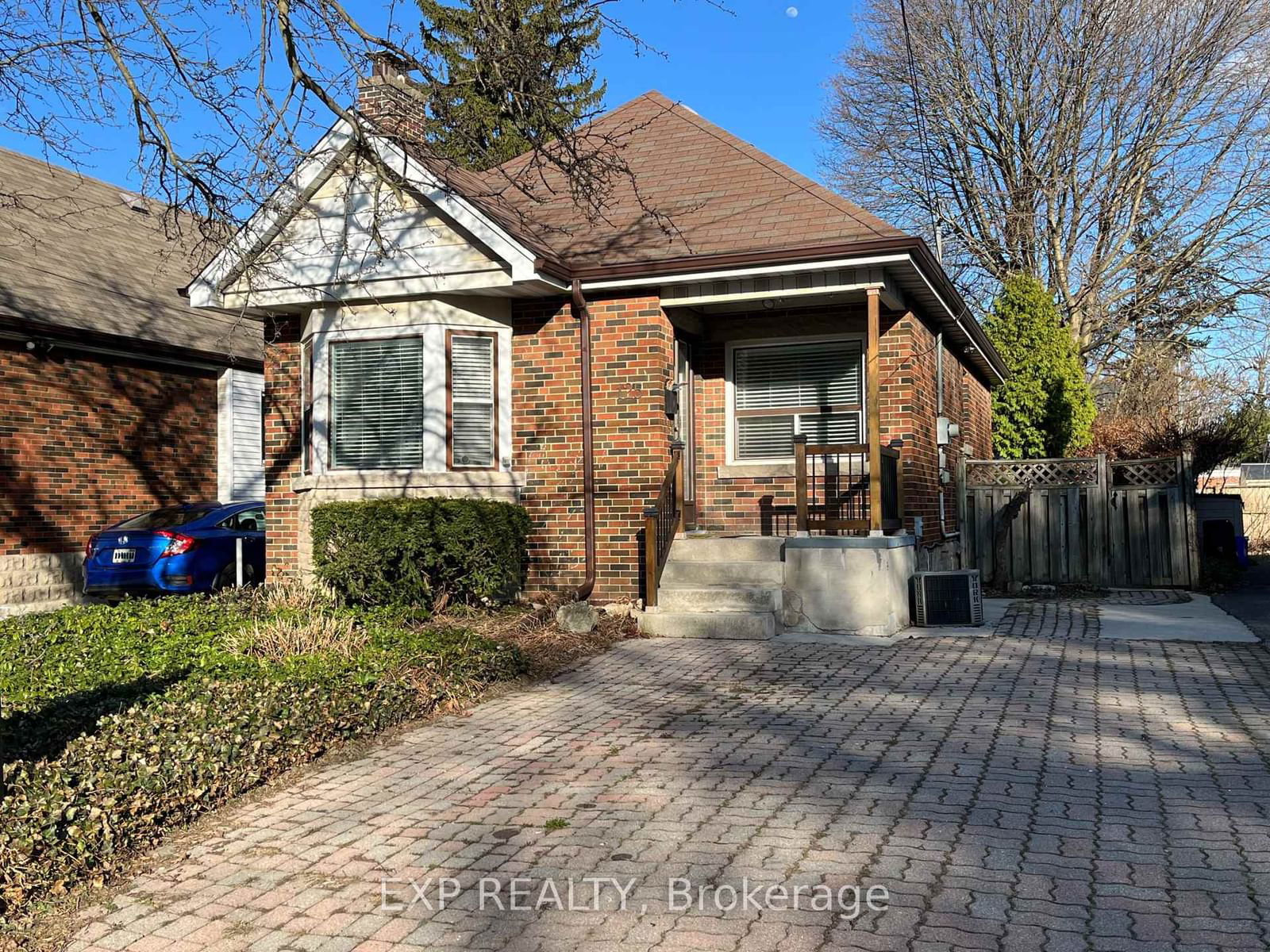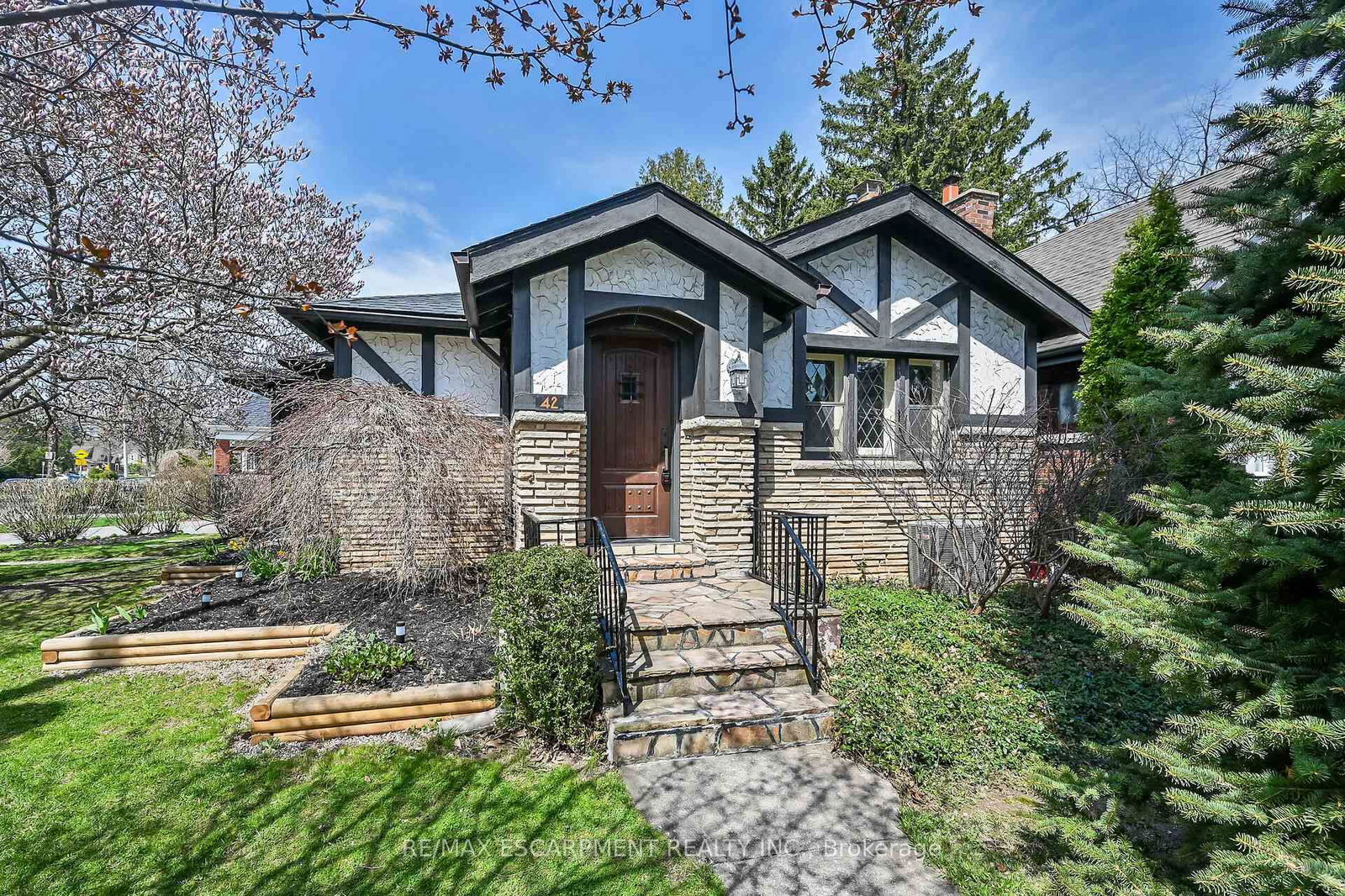Overview
-
Property Type
Detached, Bungalow
-
Bedrooms
2
-
Bathrooms
1
-
Basement
Full + Unfinished
-
Kitchen
1
-
Total Parking
8 (1.5 Detached Garage)
-
Lot Size
50.98x288.73 (Feet)
-
Taxes
$5,055.00 (2025)
-
Type
Freehold
Property Description
Property description for 1999 Main Street, Hamilton
Schools
Create your free account to explore schools near 1999 Main Street, Hamilton.
Neighbourhood Amenities & Points of Interest
Find amenities near 1999 Main Street, Hamilton
There are no amenities available for this property at the moment.
Local Real Estate Price Trends for Detached in Ainslie Wood
Active listings
Average Selling Price of a Detached
August 2025
$742,500
Last 3 Months
$747,628
Last 12 Months
$716,206
August 2024
$748,857
Last 3 Months LY
$737,051
Last 12 Months LY
$787,433
Change
Change
Change
Number of Detached Sold
August 2025
2
Last 3 Months
5
Last 12 Months
4
August 2024
7
Last 3 Months LY
4
Last 12 Months LY
5
Change
Change
Change
How many days Detached takes to sell (DOM)
August 2025
15
Last 3 Months
20
Last 12 Months
26
August 2024
37
Last 3 Months LY
24
Last 12 Months LY
31
Change
Change
Change
Average Selling price
Inventory Graph
Mortgage Calculator
This data is for informational purposes only.
|
Mortgage Payment per month |
|
|
Principal Amount |
Interest |
|
Total Payable |
Amortization |
Closing Cost Calculator
This data is for informational purposes only.
* A down payment of less than 20% is permitted only for first-time home buyers purchasing their principal residence. The minimum down payment required is 5% for the portion of the purchase price up to $500,000, and 10% for the portion between $500,000 and $1,500,000. For properties priced over $1,500,000, a minimum down payment of 20% is required.














































